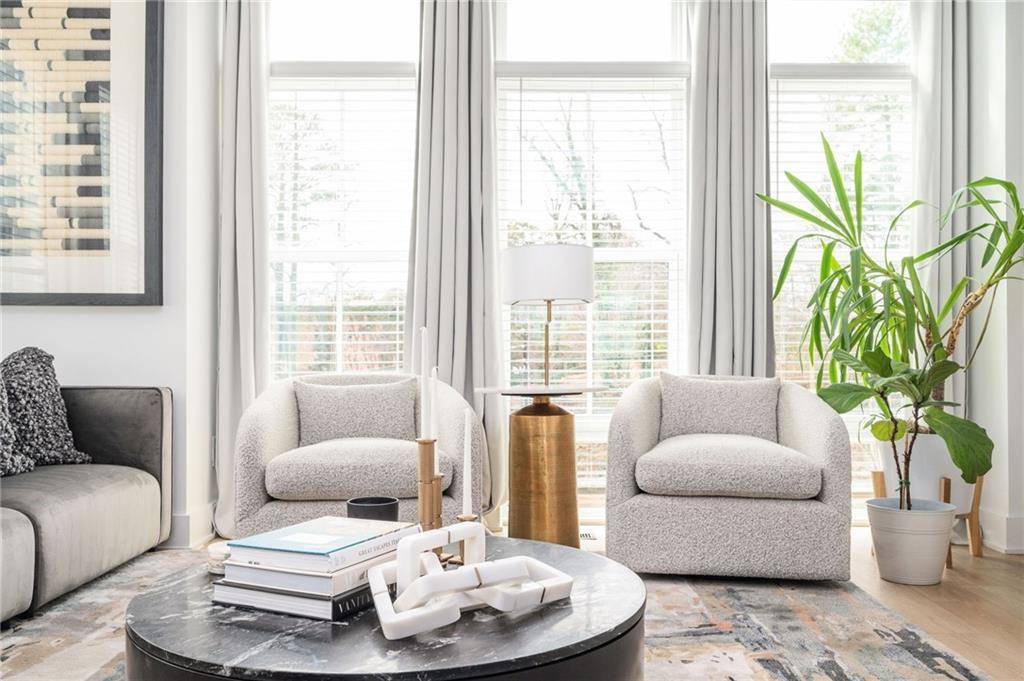3 Beds
3.5 Baths
1,820 SqFt
3 Beds
3.5 Baths
1,820 SqFt
Key Details
Property Type Townhouse
Sub Type Townhouse
Listing Status Active
Purchase Type For Sale
Square Footage 1,820 sqft
Price per Sqft $482
Subdivision Beckham Place At Morningside
MLS Listing ID 7601299
Style Craftsman,Farmhouse,Townhouse
Bedrooms 3
Full Baths 3
Half Baths 1
Construction Status Resale
HOA Fees $250/mo
HOA Y/N Yes
Year Built 2023
Annual Tax Amount $12,212
Tax Year 2024
Lot Size 609 Sqft
Acres 0.014
Property Sub-Type Townhouse
Source First Multiple Listing Service
Property Description
The open-concept layout features three spacious bedroom suites, each with a private bath and generous custom closets—seven total. The chef's kitchen is outfitted with upgraded appliances, including a wine refrigerator with extra cabinetry at the kitchen bar. French doors lead into a spa-inspired primary bathroom, while upgraded lighting, flooring, and plumbing fixtures add a layer of sophistication in every room.
Upstairs, a bright and airy loft/flex space opens directly to your private rooftop terrace—an entertainer's dream. Enjoy a fully equipped rooftop kitchen with cabinetry, BBQ grill, refrigerator, sink, and plenty of space for dining and lounging with sunset views. Additional features a built-in electric car charger for modern convenience.
This home is the perfect blend of lifestyle and location. Schedule your private showing today and experience all that Morningside has to offer.
Location
State GA
County Fulton
Area Beckham Place At Morningside
Lake Name None
Rooms
Bedroom Description Roommate Floor Plan
Other Rooms None
Basement None
Dining Room Great Room, Open Concept
Kitchen Breakfast Bar, Cabinets Stain, Eat-in Kitchen, Kitchen Island, Pantry Walk-In, Stone Counters, View to Family Room
Interior
Interior Features High Ceilings 9 ft Main
Heating Central, Electric, Floor Furnace, Zoned
Cooling Ceiling Fan(s), Central Air, Electric, Zoned
Flooring Luxury Vinyl, Tile
Fireplaces Type None
Equipment None
Window Features Double Pane Windows
Appliance Dishwasher, Disposal, ENERGY STAR Qualified Appliances, ENERGY STAR Qualified Water Heater, Gas Oven, Gas Range, Microwave, Range Hood, Refrigerator
Laundry Electric Dryer Hookup, In Hall, Laundry Closet, Upper Level
Exterior
Exterior Feature Balcony
Parking Features Garage
Garage Spaces 2.0
Fence None
Pool None
Community Features Barbecue, Curbs, Homeowners Assoc, Near Beltline, Near Public Transport, Near Schools, Near Shopping, Near Trails/Greenway, Pool, Street Lights
Utilities Available Cable Available, Electricity Available, Natural Gas Available, Phone Available, Underground Utilities, Water Available
Waterfront Description None
View Y/N Yes
View City
Roof Type Composition
Street Surface Asphalt
Accessibility None
Handicap Access None
Porch Front Porch, Rooftop, Terrace
Private Pool false
Building
Lot Description Other
Story Three Or More
Foundation Slab
Sewer Public Sewer
Water Public
Architectural Style Craftsman, Farmhouse, Townhouse
Level or Stories Three Or More
Structure Type Brick,Cement Siding,HardiPlank Type
Construction Status Resale
Schools
Elementary Schools Morningside-
Middle Schools David T Howard
High Schools Midtown
Others
Senior Community no
Restrictions true
Tax ID 17 005100011033
Ownership Fee Simple
Financing no







