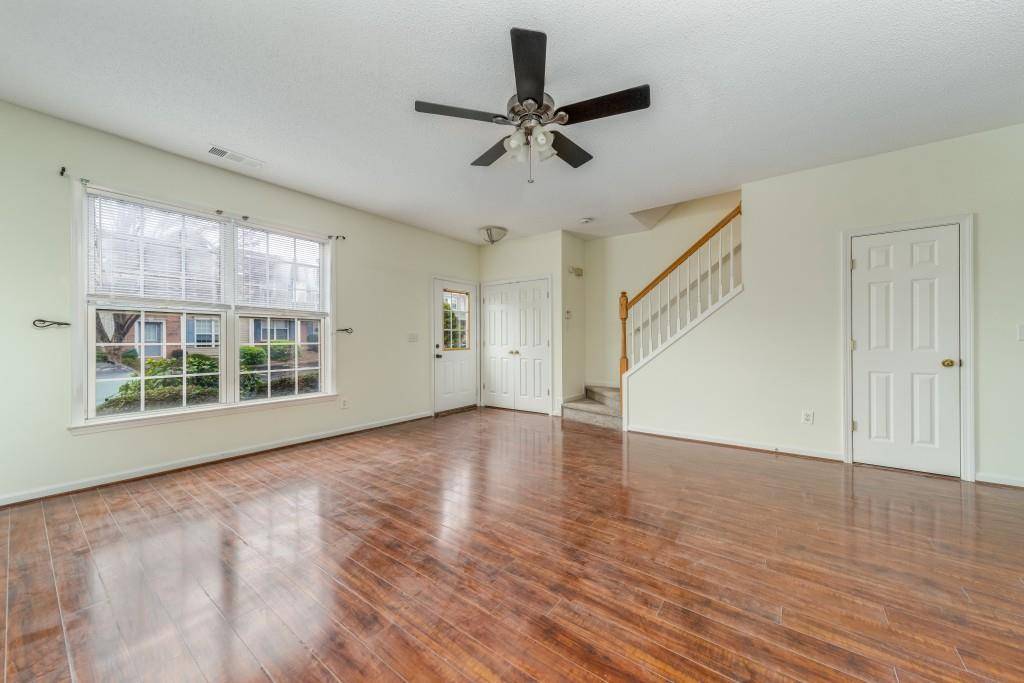$210,000
$224,900
6.6%For more information regarding the value of a property, please contact us for a free consultation.
3 Beds
2.5 Baths
1,386 SqFt
SOLD DATE : 06/17/2020
Key Details
Sold Price $210,000
Property Type Townhouse
Sub Type Townhouse
Listing Status Sold
Purchase Type For Sale
Square Footage 1,386 sqft
Price per Sqft $151
Subdivision Preserve Nesbit Ferry
MLS Listing ID 6698934
Sold Date 06/17/20
Style Townhouse
Bedrooms 3
Full Baths 2
Half Baths 1
Construction Status Resale
HOA Fees $155/mo
HOA Y/N No
Year Built 1999
Annual Tax Amount $2,202
Tax Year 2018
Property Sub-Type Townhouse
Source FMLS API
Property Description
BACK ON MARKET WITH RENOVATIONS! Charming, well maintained 3 BR / 2.5 BA townhome in quiet, convenient community. Hardwood floors throughout, private backyard, fresh paint throughout. Updated/renovated kitchen with granite counter tops and a newer refrigerator. Close to shopping and dining. Excellent schools. Kitchen open to dining area and large living room with fireplace. No rental restrictions in complex.
Location
State GA
County Fulton
Area Preserve Nesbit Ferry
Lake Name None
Rooms
Bedroom Description Oversized Master, Other
Other Rooms None
Basement None
Dining Room Great Room
Kitchen Cabinets White, Eat-in Kitchen, Pantry, Stone Counters, View to Family Room
Interior
Interior Features High Ceilings 9 ft Lower, Walk-In Closet(s)
Heating Central, Forced Air, Natural Gas
Cooling Ceiling Fan(s), Central Air
Flooring Hardwood
Fireplaces Number 1
Fireplaces Type Gas Starter, Living Room
Equipment None
Window Features None
Appliance Dishwasher, Disposal, Gas Range, Gas Water Heater, Microwave, Refrigerator
Laundry Laundry Room, Main Level
Exterior
Exterior Feature Private Yard, Other
Parking Features Assigned
Fence None
Pool None
Community Features Dog Park, Homeowners Assoc
Utilities Available Cable Available
Waterfront Description None
View Y/N Yes
View Other
Roof Type Composition
Street Surface Paved
Accessibility None
Handicap Access None
Porch Patio
Total Parking Spaces 2
Building
Lot Description Level, Private
Story Two
Sewer Public Sewer
Water Public
Architectural Style Townhouse
Level or Stories Two
Structure Type Brick Front, Vinyl Siding
Construction Status Resale
Schools
Elementary Schools Barnwell
Middle Schools Haynes Bridge
High Schools Centennial
Others
HOA Fee Include Maintenance Structure, Maintenance Grounds, Termite, Trash, Water
Senior Community no
Restrictions false
Tax ID 12 306408390280
Ownership Fee Simple
Financing no
Special Listing Condition None
Read Less Info
Want to know what your home might be worth? Contact us for a FREE valuation!

Our team is ready to help you sell your home for the highest possible price ASAP

Bought with Quicksilver Realty, Inc.






