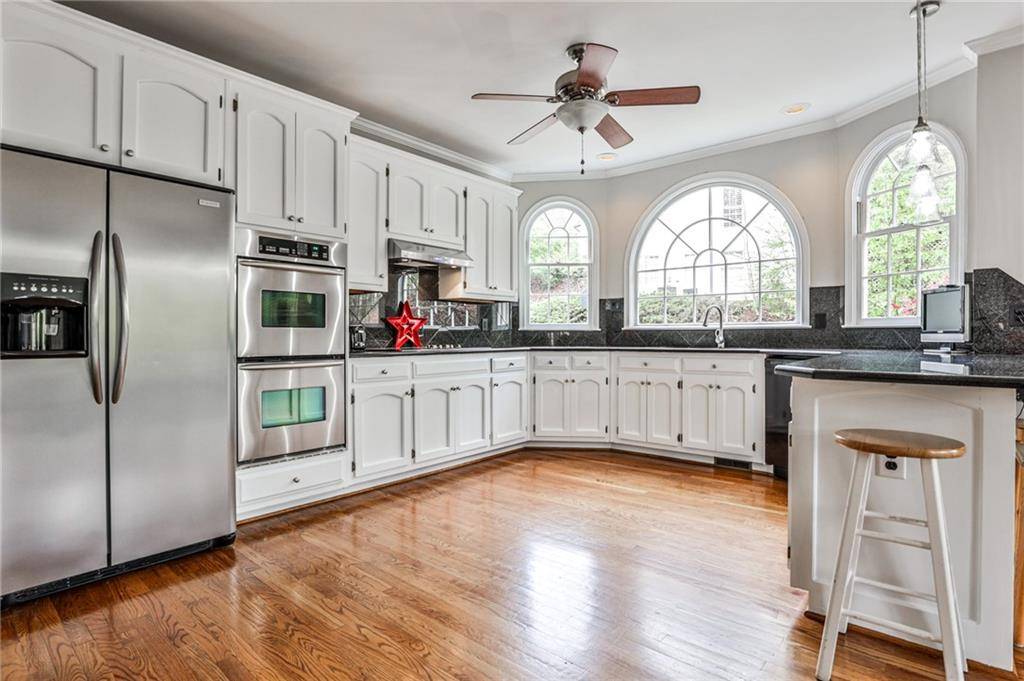$816,500
$700,000
16.6%For more information regarding the value of a property, please contact us for a free consultation.
5 Beds
4.5 Baths
3,996 SqFt
SOLD DATE : 05/04/2022
Key Details
Sold Price $816,500
Property Type Single Family Home
Sub Type Single Family Residence
Listing Status Sold
Purchase Type For Sale
Square Footage 3,996 sqft
Price per Sqft $204
Subdivision Dunmoor
MLS Listing ID 7023272
Sold Date 05/04/22
Style Traditional
Bedrooms 5
Full Baths 4
Half Baths 1
Construction Status Resale
HOA Y/N No
Year Built 1992
Annual Tax Amount $6,046
Tax Year 2021
Lot Size 0.655 Acres
Acres 0.6553
Property Sub-Type Single Family Residence
Property Description
This beautiful traditional 4-side brick home in the sought after Dunmoor Subdivision is a must see. Located on the community lake, one of only 14 lake lots, the backyard is a beautiful and tranquil oasis to begin the day with coffee or end the day with a cold beverage on the Brazilian Wood deck. The upstairs has 4 generous sized bedrooms and 3 baths, the basement also has a full bed and bath. The kitchen has freshly painted white cabinets, stainless appliances with granite counter tops and back splash. The home has 2 fireplaces one in the family room and one in the basement. The 3 car side entry garage provides plenty of rooms for cars and toys. The schools in this district are unparalleled, Dolvin, Autry Mill and Johns Creek HS. The home is close to 400, The Avalon, Downtown Alpharetta and the Greenway. Dunmoor is a Swim/Tennis Community which includes a clubhouse, tennis teams for all ages, swim team, an Olympic size pool, kids pool, a lake, and a gazebo equipped with a grill. This home has been loved and meticulously maintained by the original owner for 30 years. So many wonderful things about this home, there are too many to list...so come and see for yourself.
Location
State GA
County Fulton
Area Dunmoor
Lake Name None
Rooms
Bedroom Description None
Other Rooms None
Basement Daylight, Exterior Entry, Finished, Interior Entry
Dining Room Separate Dining Room
Kitchen Breakfast Bar, Breakfast Room, Cabinets White, Pantry, Solid Surface Counters
Interior
Interior Features Bookcases, Double Vanity, Entrance Foyer 2 Story, High Ceilings 9 ft Main, High Ceilings 9 ft Upper
Heating Central, Heat Pump
Cooling Central Air, Whole House Fan
Flooring Carpet, Hardwood
Fireplaces Number 1
Fireplaces Type Basement, Family Room, Gas Log
Equipment Irrigation Equipment
Window Features None
Appliance Dishwasher, Disposal, Gas Cooktop
Laundry Upper Level
Exterior
Exterior Feature Rear Stairs
Parking Features Garage
Garage Spaces 3.0
Fence None
Pool None
Community Features Clubhouse, Lake, Playground, Street Lights, Swim Team
Utilities Available Cable Available, Electricity Available, Natural Gas Available, Phone Available, Sewer Available, Underground Utilities, Water Available
Waterfront Description None
View Y/N Yes
View Other
Roof Type Shingle
Street Surface Asphalt
Accessibility None
Handicap Access None
Porch Deck
Total Parking Spaces 3
Building
Lot Description Back Yard
Story Three Or More
Foundation Slab
Sewer Public Sewer
Water Public
Architectural Style Traditional
Level or Stories Three Or More
Structure Type Brick 3 Sides
Construction Status Resale
Schools
Elementary Schools Dolvin
Middle Schools Autrey Mill
High Schools Johns Creek
Others
Senior Community no
Restrictions false
Tax ID 11 006500360627
Special Listing Condition None
Read Less Info
Want to know what your home might be worth? Contact us for a FREE valuation!

Our team is ready to help you sell your home for the highest possible price ASAP

Bought with Keller Williams North Atlanta






