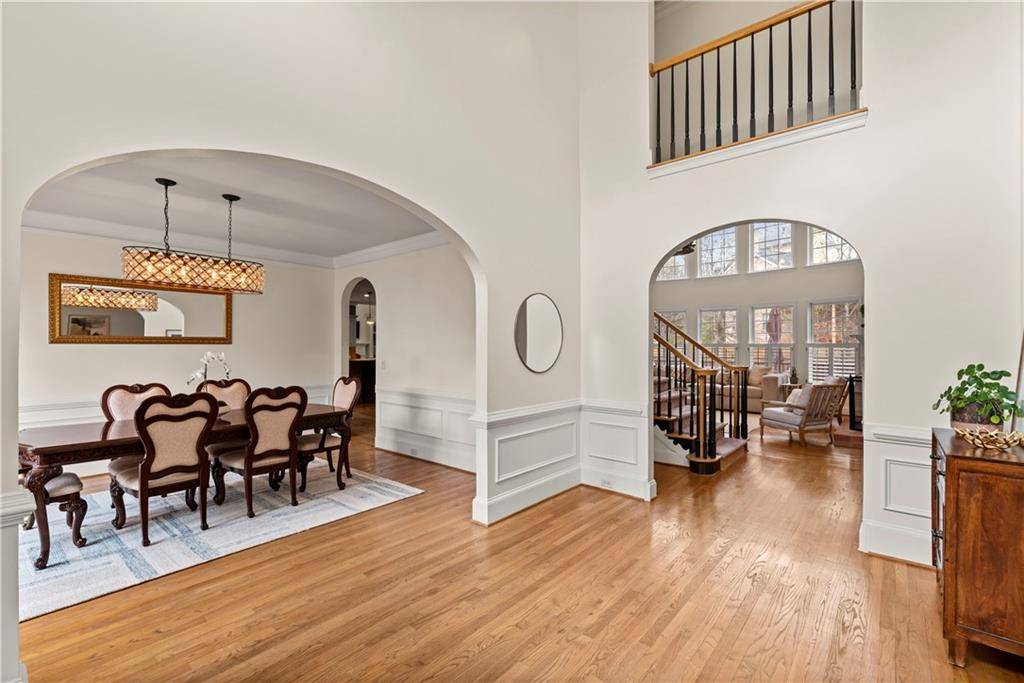$995,000
$875,000
13.7%For more information regarding the value of a property, please contact us for a free consultation.
6 Beds
5 Baths
4,815 SqFt
SOLD DATE : 05/06/2022
Key Details
Sold Price $995,000
Property Type Single Family Home
Sub Type Single Family Residence
Listing Status Sold
Purchase Type For Sale
Square Footage 4,815 sqft
Price per Sqft $206
Subdivision Morton Reserve
MLS Listing ID 7023314
Sold Date 05/06/22
Style Craftsman, Traditional
Bedrooms 6
Full Baths 5
Construction Status Resale
HOA Fees $54/ann
HOA Y/N Yes
Year Built 2000
Annual Tax Amount $6,709
Tax Year 2020
Lot Size 0.345 Acres
Acres 0.3451
Property Sub-Type Single Family Residence
Property Description
Beautiful full finished daylight basement, cul-de-sac home in sought after Morton Reserve Swim Tennis neighborhood. Fabulous Johns Creek location feeds into highly ranked and award-winning State Bridge Crossing, Taylor Road Middle and Chattahoochee High School. Home welcomes with gorgeous 4 sided brick exterior and rocking chair front porch. Luxurious 2 story entry foyer is flanked by formal dining room and study, and showcases real hardwood floors, crisp white molding work, and views of impressive 2 story living room beyond. Grand, light drenched living room with floor to ceiling windows would be the perfect place to put a grand piano or entertain guests by the fireplace with white detailed mantel and grass cloth accented built ins. Continue into impressive great room with designer kitchen complete with barstool tiered granite topped island, stainless steel, gas cooktop and views of family sized vaulted, fireside keeping room, and sunny breakfast area. Kitchens spills out to newly stained entertainer's deck, which overlooks large, flat, newly sodded yard with privacy fence and play set. Spacious guest bedroom and full bath on main. Second floor leads to open landing views of living room and foyer below. King Sized luxe Primary Suite has sitting area with fireplace, 5 piece ensuite bath with dual vanities, separate shower, huge bathtub and enormous walk-in closet. Second floor guest room has ensuite bath, and the other guest rooms share jack n' jill bath. Finished, walkout, daylight Basement includes family room, game room, office nook, full bedroom, full bathroom, and tons of storage room. With the basement having both interior and separate exterior entrances out to the yard, it could make for a great in-law or au pair suite. Off kitchen is butler's pantry, full laundry room, and 3 car garage with flat drive for basketball or extra parking. Easy sidewalk stroll to Pool and Tennis, close proximity to Emory Johns Creek Hospital, Autrey Mill Nature Preserve, Country Clubs, Chattahoochee River, Downtown Alpharetta, Halcyon, Downtown Duluth… Hurry, this one won't last long!
Location
State GA
County Fulton
Area Morton Reserve
Lake Name None
Rooms
Bedroom Description Sitting Room, Split Bedroom Plan
Other Rooms None
Basement Daylight, Exterior Entry, Finished, Full, Interior Entry
Main Level Bedrooms 1
Dining Room Butlers Pantry, Seats 12+
Kitchen Breakfast Room, Eat-in Kitchen, Kitchen Island, Pantry, Stone Counters
Interior
Interior Features Cathedral Ceiling(s), Double Vanity, Entrance Foyer 2 Story, High Ceilings 9 ft Main, Tray Ceiling(s), Walk-In Closet(s)
Heating Zoned
Cooling Attic Fan, Ceiling Fan(s), Central Air, Zoned
Flooring Carpet, Hardwood
Fireplaces Number 3
Fireplaces Type Family Room, Keeping Room, Master Bedroom
Equipment Irrigation Equipment
Window Features Insulated Windows
Appliance Dishwasher, Disposal, Gas Range, Gas Water Heater, Microwave
Laundry Laundry Room
Exterior
Exterior Feature Garden, Private Yard, Rear Stairs, Other
Parking Features Garage
Garage Spaces 3.0
Fence Back Yard
Pool None
Community Features Community Dock, Pool, Sidewalks, Street Lights, Tennis Court(s)
Utilities Available Underground Utilities
Waterfront Description None
View Y/N Yes
View Other
Roof Type Composition, Ridge Vents, Shingle
Street Surface Paved
Accessibility None
Handicap Access None
Porch Deck, Front Porch, Patio
Total Parking Spaces 3
Building
Lot Description Landscaped, Level, Private
Story Two
Foundation None
Sewer Public Sewer
Water Public
Architectural Style Craftsman, Traditional
Level or Stories Two
Structure Type Brick 4 Sides
Construction Status Resale
Schools
Elementary Schools State Bridge Crossing
Middle Schools Taylor Road
High Schools Chattahoochee
Others
HOA Fee Include Swim/Tennis
Senior Community no
Restrictions true
Tax ID 11 069002610543
Special Listing Condition None
Read Less Info
Want to know what your home might be worth? Contact us for a FREE valuation!

Our team is ready to help you sell your home for the highest possible price ASAP

Bought with Sekhars Realty, LLC.






