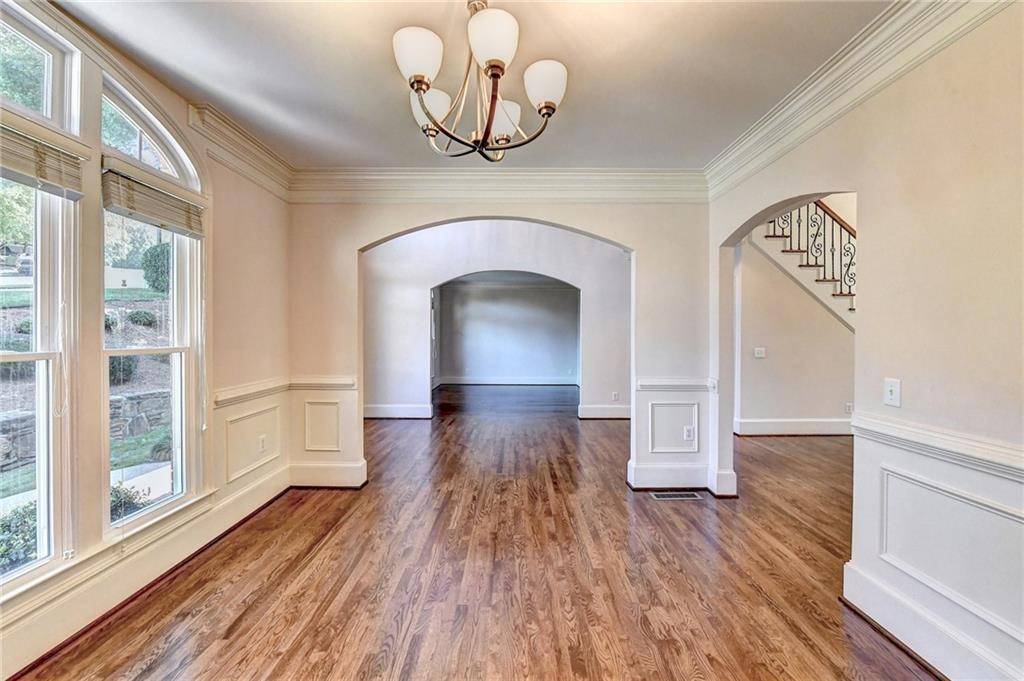$705,000
$699,000
0.9%For more information regarding the value of a property, please contact us for a free consultation.
5 Beds
6 Baths
3,348 SqFt
SOLD DATE : 11/22/2022
Key Details
Sold Price $705,000
Property Type Single Family Home
Sub Type Single Family Residence
Listing Status Sold
Purchase Type For Sale
Square Footage 3,348 sqft
Price per Sqft $210
Subdivision Chartwell
MLS Listing ID 7062205
Sold Date 11/22/22
Style Traditional
Bedrooms 5
Full Baths 4
Half Baths 4
Construction Status Resale
HOA Fees $79/ann
HOA Y/N Yes
Year Built 1997
Annual Tax Amount $6,624
Tax Year 2021
Lot Size 0.441 Acres
Acres 0.4406
Property Sub-Type Single Family Residence
Property Description
PRICE IMPROVEMENT! Over $200K MODERN updates make this house rare in the neighborhood. Like New! 100% Move-in Ready! 8-Bathroom Brick & Master on Main.
Very OPEN floorplan. Magnificent 2 story grand foyer with Palladian window and tray ceiling opens to beautiful 2 story great room with fireplace. RENOVATED KITCHEN with 42” white Shaker cabinets, white quartz countertops, wall pantry, and NEW stainless-steel appliances opens to 2 story great room as well.
MASTER ON the MAIN with a 13' tall tray ceiling and a sitting area with a 13' tall tray ceiling and a fireplace with built-in bookcases on both sides. The UPDATED master bath with vaulted ceiling has free-standing tub and frameless glass shower. One upstairs bathroom has a frameless walk-in shower.
REFINISHED/NEW HARDWOODS throughout main floor and most of upstairs including 2 secondary bedrooms and 2 staircases. ALL bedrooms have a walk-in closet and ensuite bath. ALL ensuite baths have been UPDATED with 42” white Shaker cabinets and white quartz countertops.
The daylight TERRACE LEVEL contains huge flex spaces with NEW LVT floor, a half bath, a wet bar, a storage closet, and plenty of unfinished storage.
Numerous high-end IMPROVEMENTS – see attached document.
Chartwell S/D is right next to Newtown Park, Fresh Market, Kroger, Publix, and Starbucks all are just outside of the subdivision.
Both sellers are licensed Georgia Agents and seller Xiaofeng Zheng is also the listing Agent.
Location
State GA
County Fulton
Area Chartwell
Lake Name None
Rooms
Bedroom Description Master on Main, Sitting Room
Other Rooms None
Basement Daylight, Exterior Entry, Finished, Finished Bath, Full, Interior Entry
Main Level Bedrooms 1
Dining Room Butlers Pantry, Separate Dining Room
Kitchen Breakfast Room, Cabinets White, Other Surface Counters, Pantry Walk-In, View to Family Room
Interior
Interior Features Bookcases, Central Vacuum, Double Vanity, Entrance Foyer 2 Story, High Ceilings 9 ft Main, Tray Ceiling(s), Vaulted Ceiling(s), Walk-In Closet(s), Wet Bar
Heating Central, Forced Air
Cooling Ceiling Fan(s), Central Air
Flooring Carpet, Ceramic Tile, Hardwood, Vinyl
Fireplaces Number 2
Fireplaces Type Gas Log, Great Room, Master Bedroom
Equipment None
Window Features Double Pane Windows, Insulated Windows
Appliance Dishwasher, Disposal, Dryer, Electric Oven, Electric Range, Microwave, Range Hood, Refrigerator, Self Cleaning Oven, Washer
Laundry Laundry Room, Main Level
Exterior
Exterior Feature None
Parking Features Attached, Driveway, Garage, Garage Door Opener, Garage Faces Front
Garage Spaces 3.0
Fence Back Yard, Wood
Pool None
Community Features Clubhouse, Homeowners Assoc, Near Shopping, Pickleball, Playground, Pool, Sidewalks, Street Lights
Utilities Available Cable Available, Electricity Available, Natural Gas Available, Sewer Available, Underground Utilities, Water Available
Waterfront Description None
View Y/N Yes
View Other
Roof Type Composition, Ridge Vents, Shingle
Street Surface Concrete, Paved
Accessibility None
Handicap Access None
Porch Deck, Front Porch
Total Parking Spaces 3
Building
Lot Description Back Yard, Front Yard, Landscaped, Private, Wooded
Story Two
Foundation Concrete Perimeter
Sewer Public Sewer
Water Public
Architectural Style Traditional
Level or Stories Two
Structure Type Brick 3 Sides, Other
Construction Status Resale
Schools
Elementary Schools Hillside
Middle Schools Haynes Bridge
High Schools Centennial
Others
HOA Fee Include Reserve Fund, Swim/Tennis
Senior Community no
Restrictions false
Tax ID 12 304108690844
Special Listing Condition None
Read Less Info
Want to know what your home might be worth? Contact us for a FREE valuation!

Our team is ready to help you sell your home for the highest possible price ASAP

Bought with Keller Williams Realty Atlanta Partners






