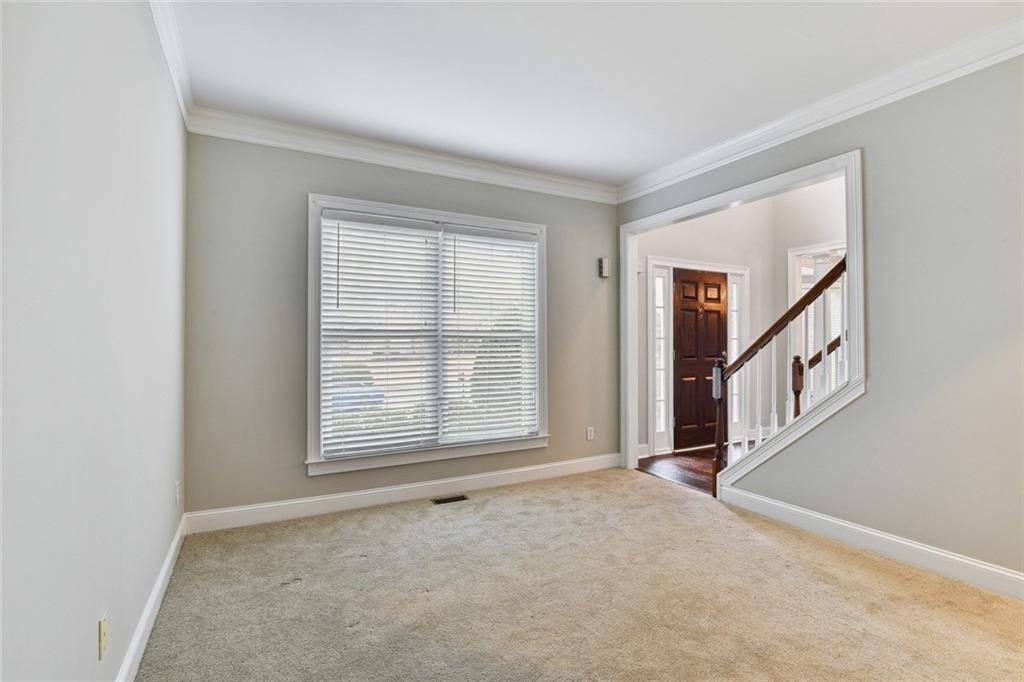$685,000
$665,000
3.0%For more information regarding the value of a property, please contact us for a free consultation.
6 Beds
3.5 Baths
3,014 SqFt
SOLD DATE : 02/09/2023
Key Details
Sold Price $685,000
Property Type Single Family Home
Sub Type Single Family Residence
Listing Status Sold
Purchase Type For Sale
Square Footage 3,014 sqft
Price per Sqft $227
Subdivision Waters Landing
MLS Listing ID 7157040
Sold Date 02/09/23
Style Traditional
Bedrooms 6
Full Baths 3
Half Baths 1
Construction Status Resale
HOA Fees $23/ann
HOA Y/N Yes
Year Built 1998
Annual Tax Amount $3,935
Tax Year 2022
Lot Size 0.414 Acres
Acres 0.4136
Property Sub-Type Single Family Residence
Source First Multiple Listing Service
Property Description
This beautifully renovated and freshly painted home will make you feel at home as soon as you walk in. This Johns Creek School district charm has everything you've been looking for. From its open-concept floor plan to a big backyard, this home is perfect for entertaining. A spacious freshly renovated kitchen features appliances, new counters and backsplash with a breakfast area that opens to the family room, complemented with a gas fireplace. Walk into a two story foyer with gleaming hardwoods, brand new carpet and fresh paint throughout all three levels. Separate formal living & dining rooms are also on the main level. A finished basement with a bedroom and a full bath along with a Home Theater room. The oversized primary with trey ceilings is your personal luxury retreat featuring a separate sitting area and en suite. Just minutes to GA-400, the Greenway, Avalon, Downtown Alpharetta, North Point Mall and so much more! Unbeatable location and value YOU WON'T WANT TO MISS!
Location
State GA
County Fulton
Area Waters Landing
Lake Name None
Rooms
Bedroom Description Oversized Master
Other Rooms None
Basement Finished, Finished Bath, Full
Dining Room Separate Dining Room
Kitchen Cabinets Stain, Kitchen Island, Other Surface Counters
Interior
Interior Features Entrance Foyer 2 Story, High Ceilings 9 ft Lower, High Speed Internet, His and Hers Closets
Heating Central, Electric, Natural Gas
Cooling Ceiling Fan(s), Central Air
Flooring Carpet, Ceramic Tile, Hardwood
Fireplaces Number 1
Fireplaces Type Gas Log
Equipment Home Theater
Window Features Insulated Windows, Shutters
Appliance Dishwasher, Disposal, Gas Oven, Gas Range, Gas Water Heater, Range Hood, Refrigerator, Washer
Laundry Main Level
Exterior
Exterior Feature Private Front Entry, Private Rear Entry, Private Yard
Parking Features Garage, Garage Door Opener, Garage Faces Front
Garage Spaces 2.0
Fence None
Pool None
Community Features None
Utilities Available Cable Available, Electricity Available, Natural Gas Available, Sewer Available, Water Available
Waterfront Description None
View Y/N Yes
View City
Roof Type Shingle
Street Surface Asphalt
Accessibility None
Handicap Access None
Porch Rear Porch
Total Parking Spaces 2
Building
Lot Description Back Yard, Level
Story Two
Foundation None
Sewer Public Sewer
Water Public
Architectural Style Traditional
Level or Stories Two
Structure Type Brick Front, Cement Siding
Construction Status Resale
Schools
Elementary Schools Dolvin
Middle Schools Autrey Mill
High Schools Johns Creek
Others
Senior Community no
Restrictions false
Tax ID 12 315009180347
Special Listing Condition None
Read Less Info
Want to know what your home might be worth? Contact us for a FREE valuation!

Our team is ready to help you sell your home for the highest possible price ASAP

Bought with ATLFDC Realty, LLC






