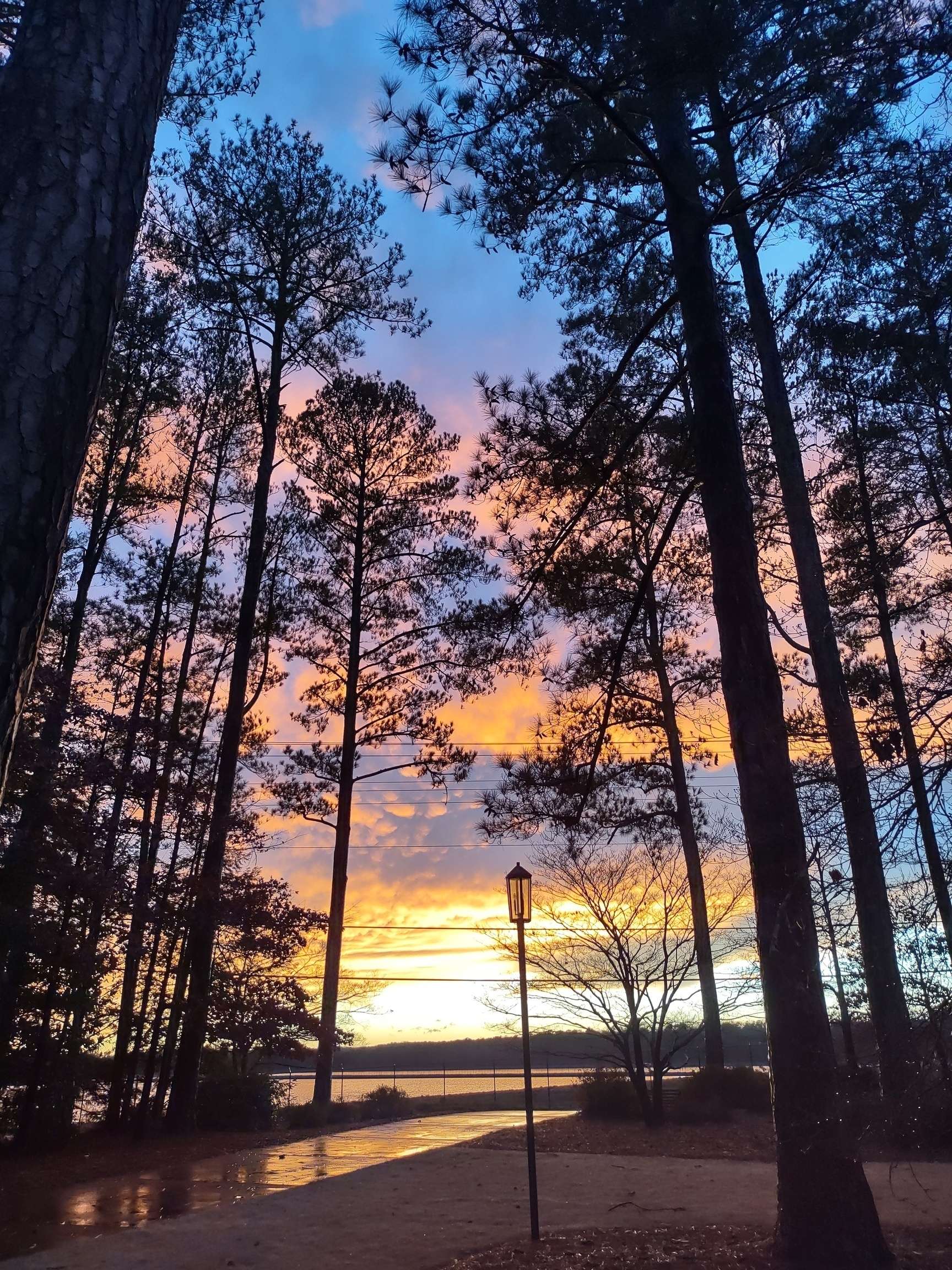$1,100,000
$1,148,000
4.2%For more information regarding the value of a property, please contact us for a free consultation.
4 Beds
3.5 Baths
3,505 SqFt
SOLD DATE : 09/28/2023
Key Details
Sold Price $1,100,000
Property Type Single Family Home
Sub Type Single Family Residence
Listing Status Sold
Purchase Type For Sale
Square Footage 3,505 sqft
Price per Sqft $313
Subdivision Linkwood
MLS Listing ID 10172402
Sold Date 09/28/23
Style Country/Rustic,Craftsman
Bedrooms 4
Full Baths 3
Half Baths 1
HOA Y/N No
Year Built 1972
Annual Tax Amount $2,996
Tax Year 2022
Lot Size 1.377 Acres
Acres 1.377
Lot Dimensions 1.377
Property Sub-Type Single Family Residence
Source Georgia MLS 2
Property Description
This home has something for everyone: Large manicured lawn in front with views & amazing sunsets from the covered flagstone rocking chair porch? check Ultra-private Gunite pool with a flagstone surround in back overlooked by a pair of expansive decks centered by a 14a x 18a covered porch? check Got toys? How about a separate 1,000 sq ft 4-car garage backing up the expansive parking pad for friends & family? check And we have not even gone inside this totally renovated 4 BR 3.5 bath ranch home yet. How about a beautiful custom chefs kitchen featuring GE Profile appliances & stacked floor to ceiling with Wellborn cabinets that really show off the hand selected granite counters? check Or the huge family room with windows through to the oversized dining room and two sets of French doors leading to the fabulous outdoor space in back? check And a large main floor owners suite with a fully updated bath featuring a huge step-in tile shower & matching walk-in closets? check Three large secondary BRs with one updated jack & jill and an elegant ensuite bath? check And a finished partial basement that is a big hit with local sports fans? check Complete one level living in a fully renovated home on the most amazing piece of property in Johns Creek. Make an appointment to see this fantastic property today!
Location
State GA
County Fulton
Rooms
Other Rooms Outbuilding, Workshop, Garage(s), Other
Basement Daylight, Exterior Entry, Finished, Partial
Dining Room Seats 12+
Interior
Interior Features Double Vanity, Rear Stairs, Walk-In Closet(s), Master On Main Level
Heating Natural Gas, Central, Forced Air
Cooling Ceiling Fan(s), Central Air
Flooring Hardwood, Tile, Carpet
Fireplaces Number 1
Fireplaces Type Family Room, Gas Log
Fireplace Yes
Appliance Gas Water Heater, Dishwasher, Double Oven, Disposal, Refrigerator
Laundry Other
Exterior
Exterior Feature Garden
Parking Features Attached, Garage Door Opener, Garage, Kitchen Level, Side/Rear Entrance
Garage Spaces 4.0
Fence Back Yard
Pool In Ground
Community Features Sidewalks
Utilities Available Underground Utilities, Cable Available, Electricity Available, Natural Gas Available, Phone Available, Water Available
View Y/N Yes
View Lake
Roof Type Composition
Total Parking Spaces 4
Garage Yes
Private Pool Yes
Building
Lot Description Private
Faces On Buice Rd halfway between Old Alabama Rd & Jones Bridge Rd. GPS friendly
Foundation Block
Sewer Septic Tank
Water Public
Structure Type Wood Siding
New Construction No
Schools
Elementary Schools State Bridge Crossing
Middle Schools Autrey Milll
High Schools Johns Creek
Others
HOA Fee Include None
Tax ID 11 050001740184
Security Features Smoke Detector(s)
Special Listing Condition Resale
Read Less Info
Want to know what your home might be worth? Contact us for a FREE valuation!

Our team is ready to help you sell your home for the highest possible price ASAP

© 2025 Georgia Multiple Listing Service. All Rights Reserved.






