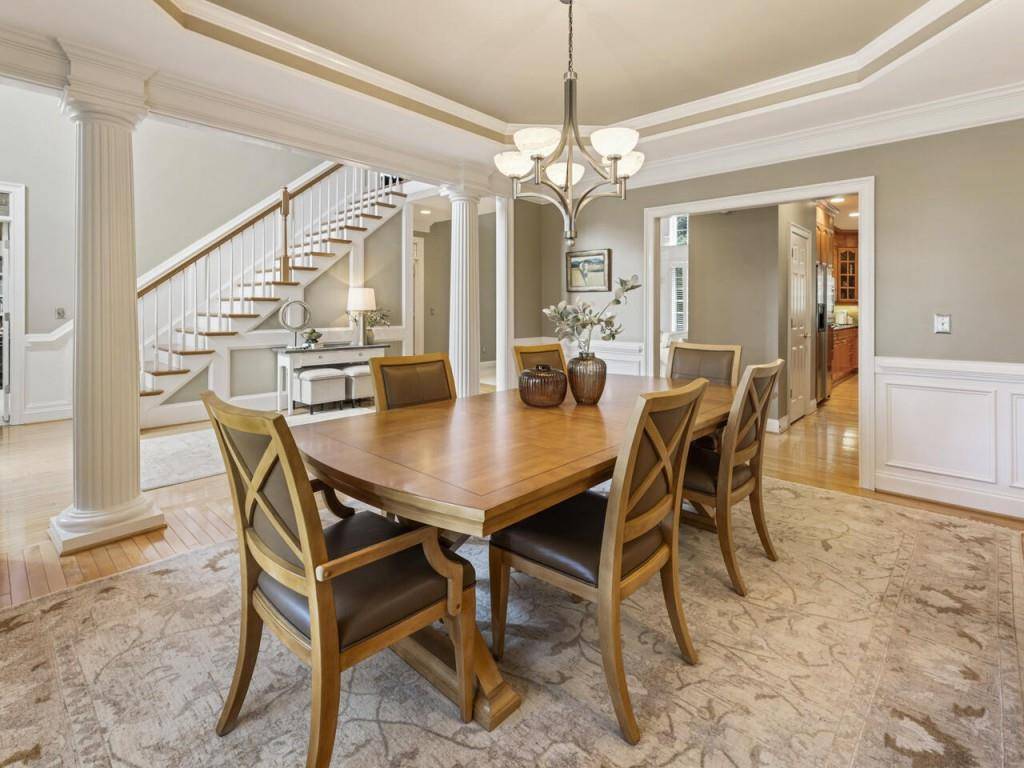$985,000
$975,000
1.0%For more information regarding the value of a property, please contact us for a free consultation.
4 Beds
3.5 Baths
3,973 SqFt
SOLD DATE : 09/28/2023
Key Details
Sold Price $985,000
Property Type Single Family Home
Sub Type Single Family Residence
Listing Status Sold
Purchase Type For Sale
Square Footage 3,973 sqft
Price per Sqft $247
Subdivision St. Regis
MLS Listing ID 7262982
Sold Date 09/28/23
Style Traditional
Bedrooms 4
Full Baths 3
Half Baths 1
Construction Status Resale
HOA Fees $91/ann
HOA Y/N Yes
Year Built 1999
Annual Tax Amount $7,039
Tax Year 2022
Lot Size 0.342 Acres
Acres 0.342
Property Sub-Type Single Family Residence
Source First Multiple Listing Service
Property Description
This beautiful home features the owner's suite on main level, two story foyer and great room with beautiful windows overlooking the completely private backyard. Enjoy light bright and open living spaces throughout with lots of storage space as well. Main level features an office or den just off the primary bedroom, dining space and large great room with kitchen that opens to breakfast area and full living room with vaulted ceilings. Hard to find walk out on the main level to the private backyard with the perfect amount of green space to enjoy the outdoors, patio and pool area to start enjoying now while our temperatures are so hot. What could be better? How about a private and protected green space behind the home so that you all have year-round privacy. The yard is fenced and beautifully maintained. Entire home has been painted on the outside, newer roof, new systems and perfectly maintained. Upstairs are three spacious bedrooms, one with a private en suite and the other with a generously sized jack and jill. The upstairs has an amazing loft area that would be great for an additional home office, study space or workout area. Large walk- in closets so plenty of storage and closet space awaits you. The full terrace level is unfinished and stubbed for a bathroom with high ceilings and lots of daylight. Located in the prestigious St. Regis community, the convenient and ideal location and just minutes to shopping and restaurants in downtown Alpharetta, Avalon, Newtown Park, Roswell and offers close proximity to public schools and private such as Mt Pisgah, Atlanta Christian, and Blessed Trinity and other nearby private school options.
Location
State GA
County Fulton
Area St. Regis
Lake Name None
Rooms
Bedroom Description Master on Main, Oversized Master
Other Rooms None
Basement Bath/Stubbed, Daylight, Full, Unfinished
Main Level Bedrooms 1
Dining Room Seats 12+, Separate Dining Room
Kitchen Cabinets Stain, Eat-in Kitchen, Keeping Room, Kitchen Island, Pantry, Solid Surface Counters
Interior
Interior Features Beamed Ceilings, Bookcases, Double Vanity, Entrance Foyer 2 Story, High Ceilings 9 ft Main, His and Hers Closets, Vaulted Ceiling(s), Walk-In Closet(s)
Heating Baseboard, Central
Cooling Ceiling Fan(s), Central Air
Flooring Carpet, Ceramic Tile, Hardwood
Fireplaces Number 2
Fireplaces Type Gas Starter, Keeping Room, Living Room
Equipment None
Window Features Plantation Shutters
Appliance Dishwasher, Disposal, Double Oven, Gas Cooktop
Laundry Laundry Room, Main Level
Exterior
Exterior Feature Private Yard, Rain Gutters
Parking Features Attached, Garage, Garage Faces Side, Level Driveway
Garage Spaces 3.0
Fence Back Yard, Fenced
Pool Gunite, Heated, In Ground
Community Features Clubhouse, Homeowners Assoc, Near Schools, Near Shopping, Near Trails/Greenway, Playground, Pool, Sidewalks, Tennis Court(s)
Utilities Available Cable Available, Electricity Available, Natural Gas Available, Phone Available, Underground Utilities, Water Available
Waterfront Description None
View Y/N Yes
View Trees/Woods
Roof Type Composition
Street Surface Paved
Accessibility None
Handicap Access None
Porch Patio, Rear Porch
Private Pool false
Building
Lot Description Back Yard, Front Yard, Landscaped, Level, Private, Wooded
Story Three Or More
Foundation Brick/Mortar
Sewer Public Sewer
Water Public
Architectural Style Traditional
Level or Stories Three Or More
Structure Type Brick 4 Sides
Construction Status Resale
Schools
Elementary Schools Hillside
Middle Schools Haynes Bridge
High Schools Centennial
Others
HOA Fee Include Maintenance Grounds, Swim/Tennis
Senior Community no
Restrictions false
Tax ID 12 292008191544
Ownership Fee Simple
Acceptable Financing Cash
Listing Terms Cash
Financing no
Special Listing Condition None
Read Less Info
Want to know what your home might be worth? Contact us for a FREE valuation!

Our team is ready to help you sell your home for the highest possible price ASAP

Bought with Harry Norman Realtors






