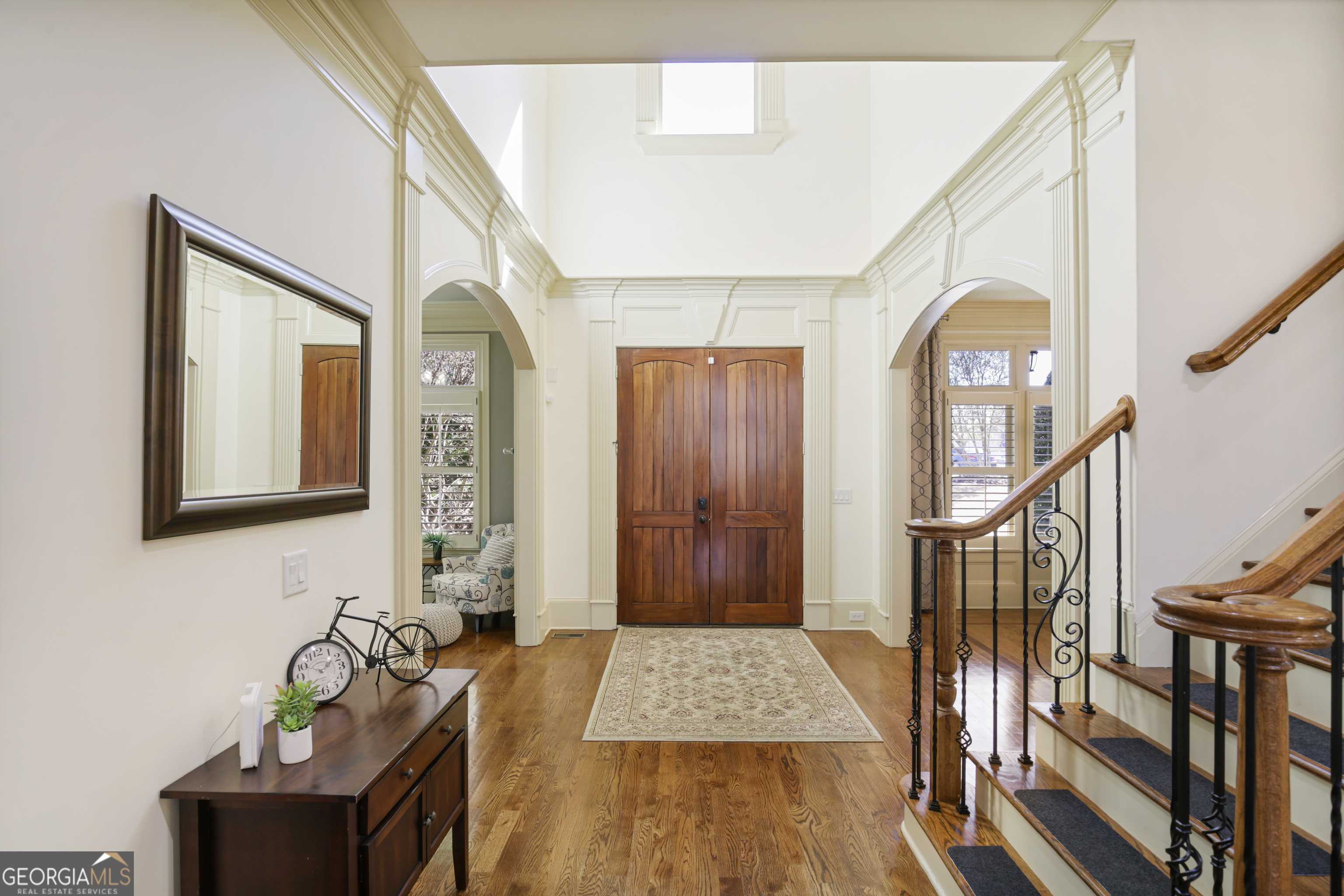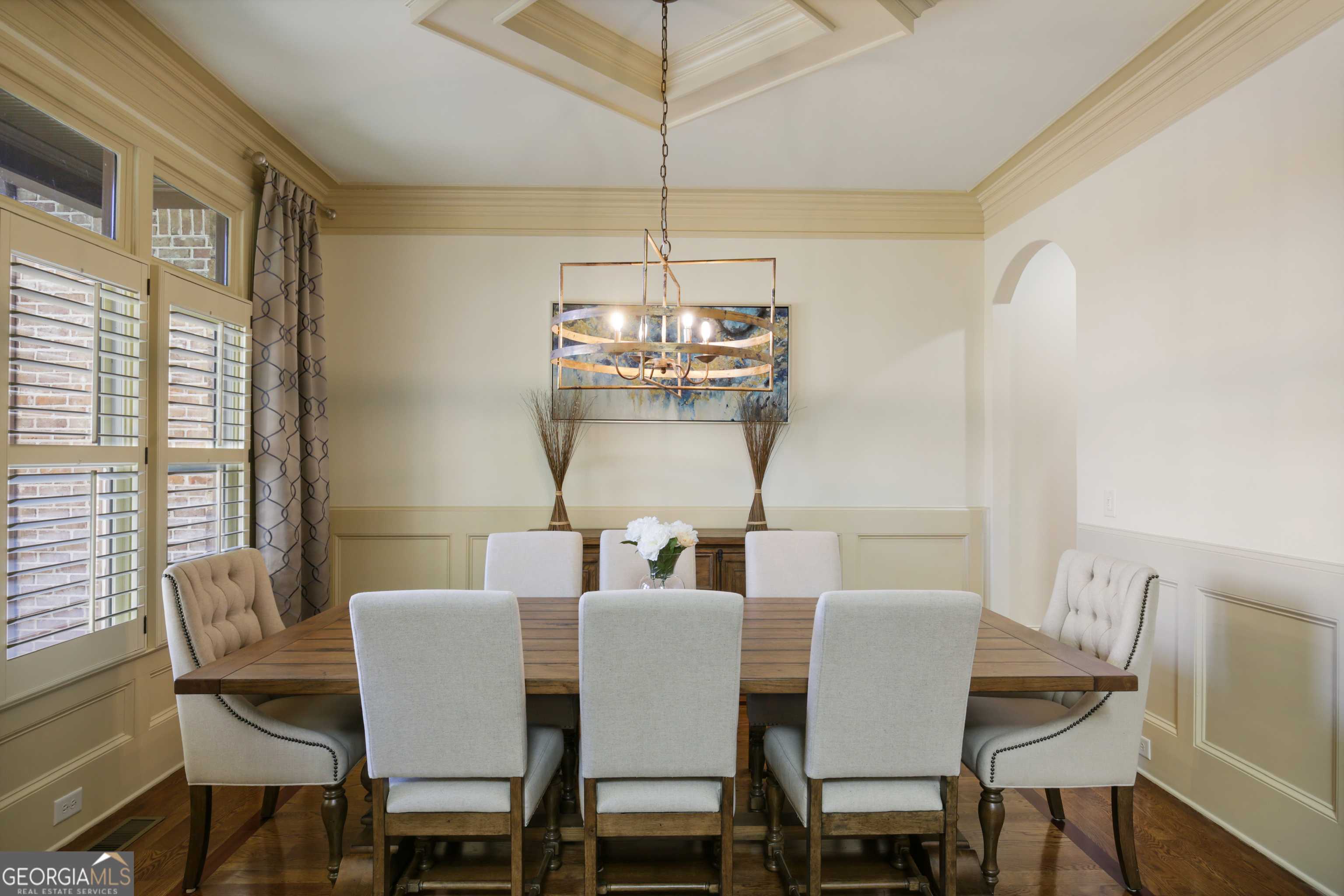$1,250,000
$1,200,000
4.2%For more information regarding the value of a property, please contact us for a free consultation.
6 Beds
5.5 Baths
7,326 SqFt
SOLD DATE : 03/11/2024
Key Details
Sold Price $1,250,000
Property Type Single Family Home
Sub Type Single Family Residence
Listing Status Sold
Purchase Type For Sale
Square Footage 7,326 sqft
Price per Sqft $170
Subdivision Winchester On The River
MLS Listing ID 10252746
Sold Date 03/11/24
Style Brick 4 Side,Traditional
Bedrooms 6
Full Baths 5
Half Baths 1
HOA Fees $2,500
HOA Y/N Yes
Year Built 2006
Annual Tax Amount $9,307
Tax Year 2023
Lot Size 0.650 Acres
Acres 0.65
Lot Dimensions 28314
Property Sub-Type Single Family Residence
Source Georgia MLS 2
Property Description
Discover luxurious living at its finest in this stunning estate nestled in the prestigious Winchester on the River along the Chattahoochee River. The residence boasts open floor plan, soaring ceilings, a three-car garage and unparalleled craftsmanship and attention to detail that seamlessly blend elegance with functionality. Each room is thoughtfully designed to maximize space and comfort, offering an ideal setting for both relaxation and entertainment. The main floor is open and airy with a gourmet kitchen that features custom cabinetry, exquisite finishes and direct access to the formal dining room while opening to the main living areas. Whether you're hosting intimate gatherings or grand soires, this space is sure to impress even the most discerning chef. On this level, you will also find a guest suite with its own ensuite bathroom, a den, a keeping room, and a screened-in porch. Escape upstairs to the master suite oasis, complete with a spa-like ensuite bathroom and large walking closets. With four additional bedrooms and well-appointed bathrooms, as well as an expansive loft area, there's plenty of room for family and guests to feel right at home. Entertainment knows no bounds in the fully finished terrace level, boasting a state-of-the-art gym, a sauna and ample space for recreation. Here, you will find yet another bedroom with another ensuite bathroom as well as another office and. Whether you're unwinding with a workout session or enjoying movie nights with loved ones, this versatile area offers endless possibilities for leisure. Outside, indulge in resort-style living with a sprawling backyard oasis, perfect for alfresco dining and outdoor gatherings with the beautiful custom-made fireplace. Immerse yourself in the serene surroundings and take in breathtaking views of the natural beauty that surrounds this exceptional property. Conveniently located near top-rated schools, upscale shopping, and dining destinations, this home offers the perfect blend of luxury and convenience. Don't miss your chance to experience the epitome of upscale living in Suwanee, Georgia. Schedule your private tour today!
Location
State GA
County Forsyth
Rooms
Basement Finished Bath, Daylight, Exterior Entry, Finished, Full, Interior Entry
Dining Room Separate Room
Interior
Interior Features Bookcases, Double Vanity, High Ceilings, Separate Shower, Tray Ceiling(s), Entrance Foyer, Walk-In Closet(s)
Heating Forced Air, Natural Gas
Cooling Ceiling Fan(s), Central Air
Flooring Carpet, Hardwood, Tile
Fireplaces Number 3
Fireplaces Type Gas Log
Fireplace Yes
Appliance Cooktop, Dishwasher, Disposal, Double Oven, Gas Water Heater, Microwave
Laundry Upper Level
Exterior
Parking Features Attached, Garage, Garage Door Opener, Side/Rear Entrance
Garage Spaces 3.0
Fence Other
Community Features Gated, Walk To Schools, Near Shopping
Utilities Available Cable Available, Electricity Available, Natural Gas Available, Phone Available, Underground Utilities, Water Available
Waterfront Description No Dock Or Boathouse
View Y/N No
Roof Type Composition,Metal
Total Parking Spaces 3
Garage Yes
Private Pool No
Building
Lot Description Cul-De-Sac, Private, Sloped
Faces From I-285 E, take exit 26-27 and merge onto GA-400 N. Take exit 13 and turn right on GA-141 S. Turn left on Sharon Road and continue straight on Old Atlanta Road. Turn left on James Burgess Road, turn right on Southers Circle, turn left on Settles Road, turn right on Southers Circle. Turn right on Overlook Mountain Drive. Home will be on the left in the cul-de-sac.
Sewer Septic Tank
Water Public
Structure Type Brick,Concrete,Stone
New Construction No
Schools
Elementary Schools Settles Bridge
Middle Schools Riverwatch
High Schools Lambert
Others
HOA Fee Include Maintenance Grounds
Tax ID 206 165
Security Features Carbon Monoxide Detector(s),Gated Community,Smoke Detector(s)
Acceptable Financing Cash, Conventional, FHA, VA Loan
Listing Terms Cash, Conventional, FHA, VA Loan
Special Listing Condition Resale
Read Less Info
Want to know what your home might be worth? Contact us for a FREE valuation!

Our team is ready to help you sell your home for the highest possible price ASAP

© 2025 Georgia Multiple Listing Service. All Rights Reserved.






