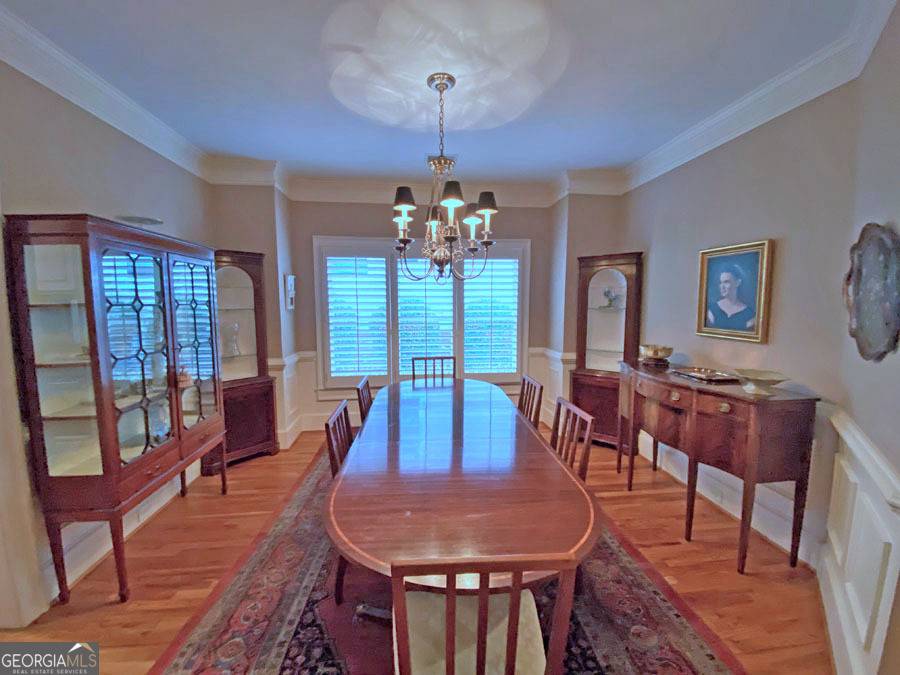$575,000
$600,000
4.2%For more information regarding the value of a property, please contact us for a free consultation.
3 Beds
2 Baths
2,053 SqFt
SOLD DATE : 04/16/2025
Key Details
Sold Price $575,000
Property Type Single Family Home
Sub Type Single Family Residence
Listing Status Sold
Purchase Type For Sale
Square Footage 2,053 sqft
Price per Sqft $280
Subdivision The Village At Chateau Elan
MLS Listing ID 10461065
Sold Date 04/16/25
Style Craftsman
Bedrooms 3
Full Baths 2
HOA Fees $4,900
HOA Y/N Yes
Originating Board Georgia MLS 2
Year Built 2001
Annual Tax Amount $2,396
Tax Year 2025
Lot Size 9,583 Sqft
Acres 0.22
Lot Dimensions 9583.2
Property Sub-Type Single Family Residence
Property Description
The Village at Chateau Elan offers the perfect opportunity to live in an active, gated golf community with modest-sized homes and unparalleled charm. The rear alleys offer access to almost all of the garages keeping the streets with sidewalks and the common areas neat and unobstructed. A large front porch welcomes you to this great home. The one level home has high ceilings and solid wood flooring in all the common areas and in the owner's suite. The family room has a cozy stone fireplace and is adjacent to the kitchen and breakfast area. The kitchen has granite countertops, stainless steel appliances and a walk-in pantry. The breakfast area and the owner's suite both open onto a covered porch overlooking the fenced back yard. The owner's suite bath has tile floors. a separate shower and a jetted tub. There is also a dining room, two additional bedrooms, another full bath and a laundry room. The two car garage, with an unfinished bonus room above, is already stubbed for a full bath.
Location
State GA
County Gwinnett
Rooms
Basement Crawl Space
Dining Room Separate Room
Interior
Interior Features Double Vanity, High Ceilings, Master On Main Level, Separate Shower, Tile Bath, Tray Ceiling(s), Vaulted Ceiling(s), Walk-In Closet(s)
Heating Central, Electric, Heat Pump
Cooling Ceiling Fan(s), Central Air, Electric, Heat Pump
Flooring Carpet, Hardwood, Tile
Fireplaces Number 1
Fireplaces Type Factory Built, Family Room, Gas Log
Fireplace Yes
Appliance Cooktop, Dishwasher, Disposal, Dryer, Electric Water Heater, Microwave, Oven, Refrigerator, Stainless Steel Appliance(s), Washer
Laundry In Kitchen
Exterior
Parking Features Attached, Garage
Community Features Clubhouse, Fitness Center, Gated, Golf, Park, Playground, Pool, Sidewalks, Stable(s), Street Lights, Swim Team, Tennis Court(s), Tennis Team, Near Shopping
Utilities Available Cable Available, Electricity Available, High Speed Internet, Natural Gas Available, Phone Available, Sewer Connected, Underground Utilities, Water Available
View Y/N No
Roof Type Composition
Garage Yes
Private Pool No
Building
Lot Description Level
Faces I-85, Exit 126 Chateau Elan / Hwy 211, Go Hwy 211N, Left Thompson Mill Rd, Left on Autumn Maple Drive, Continue on Autumn Maple Drive, Left on Allie Way, Left on Sports Club Drive, Right on Muskogee Lane, Property on the right. Agents - have your license, copy of the listing, and a business card ready for the Gate Attendant.
Sewer Public Sewer
Water Public
Structure Type Concrete
New Construction No
Schools
Elementary Schools Duncan Creek
Middle Schools Frank N Osborne
High Schools Mill Creek
Others
HOA Fee Include Maintenance Grounds,Management Fee,Private Roads,Reserve Fund,Security
Tax ID R3006 092
Security Features Gated Community,Smoke Detector(s)
Acceptable Financing Cash, Conventional
Listing Terms Cash, Conventional
Special Listing Condition Resale
Read Less Info
Want to know what your home might be worth? Contact us for a FREE valuation!

Our team is ready to help you sell your home for the highest possible price ASAP

© 2025 Georgia Multiple Listing Service. All Rights Reserved.






